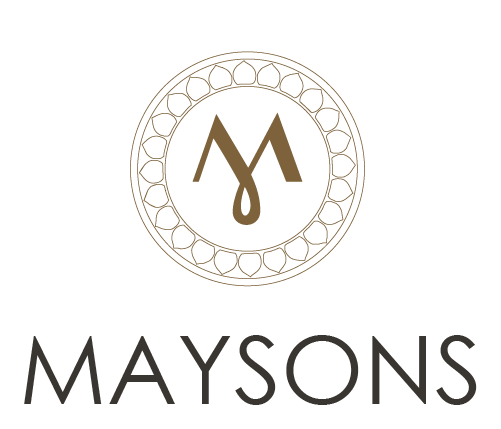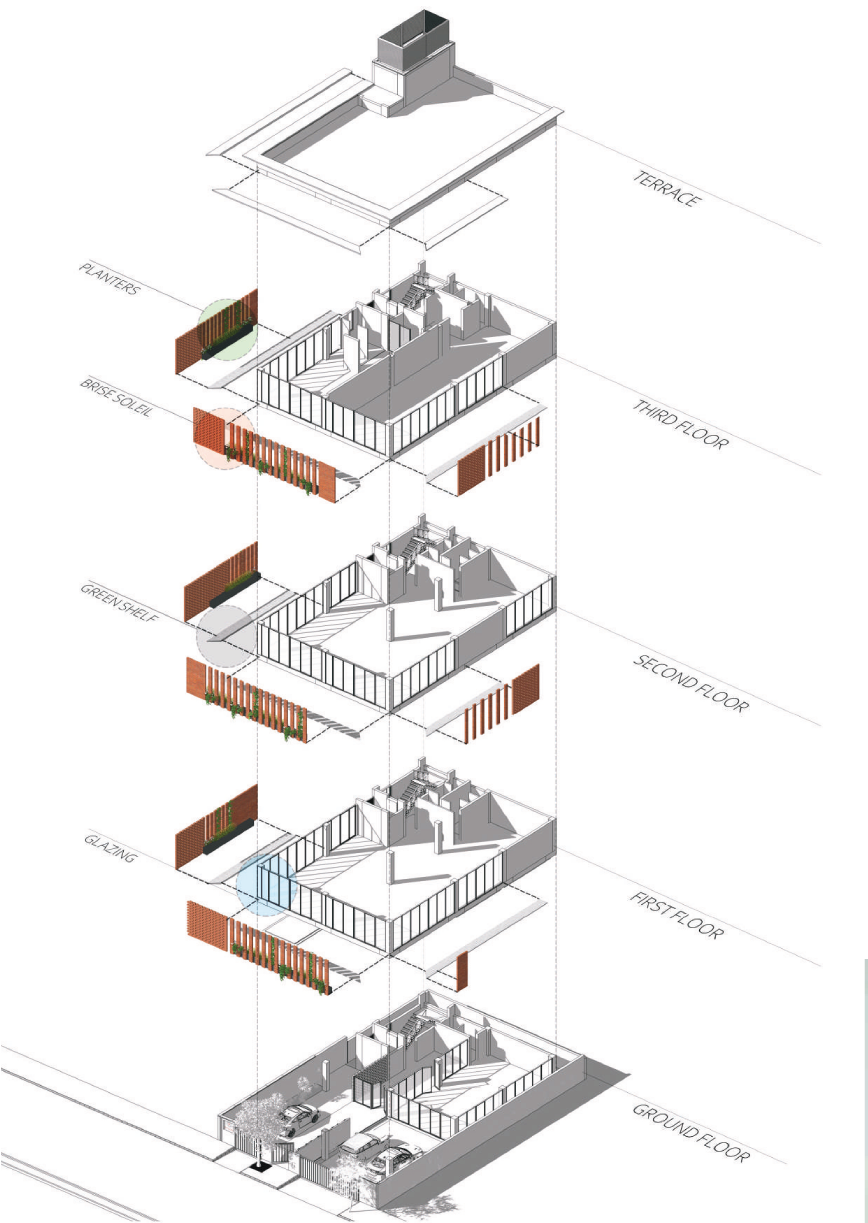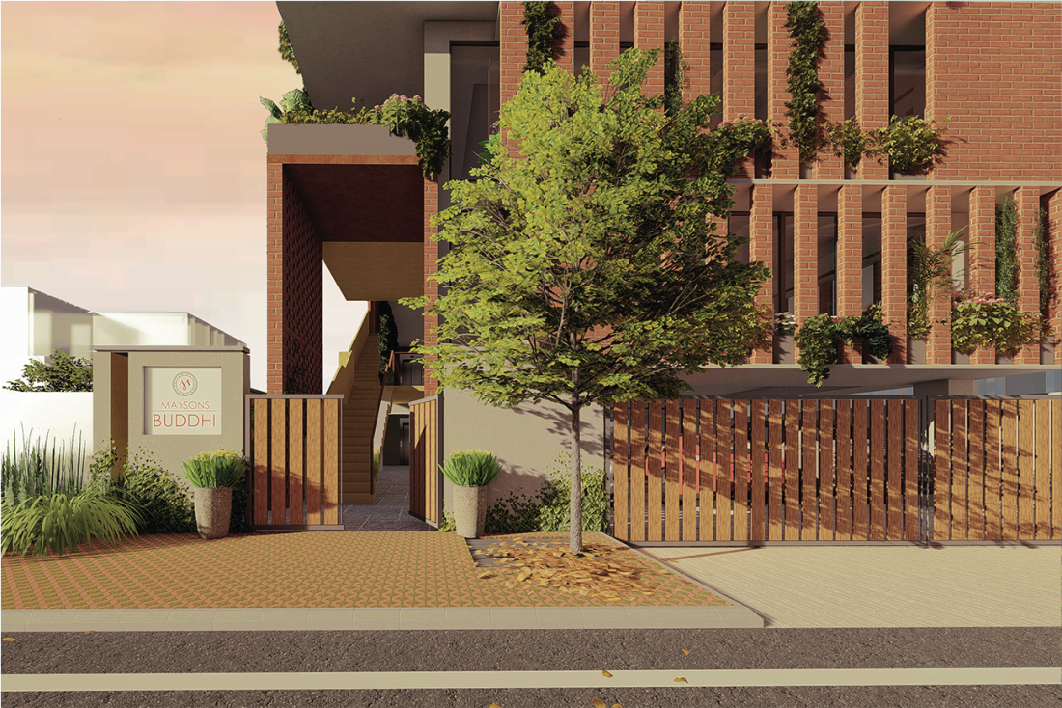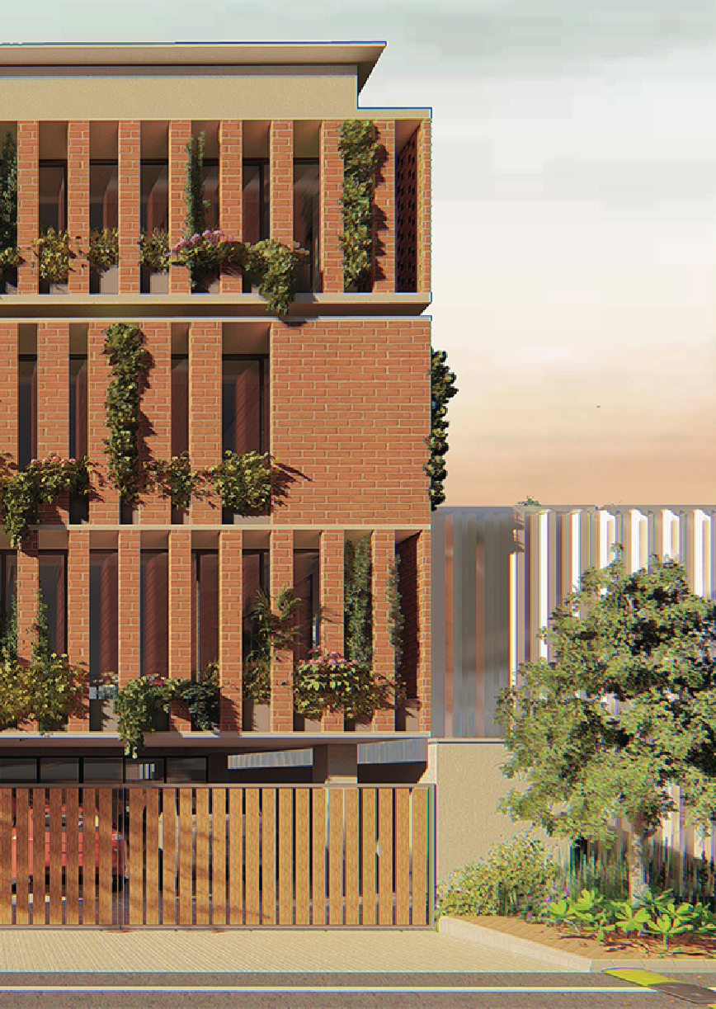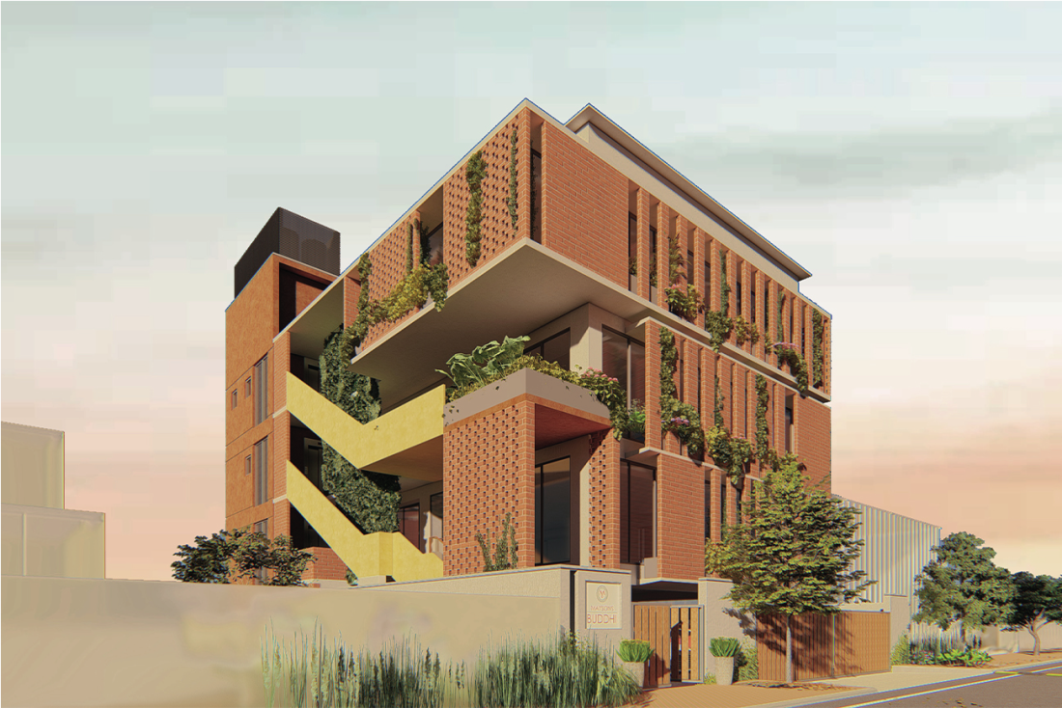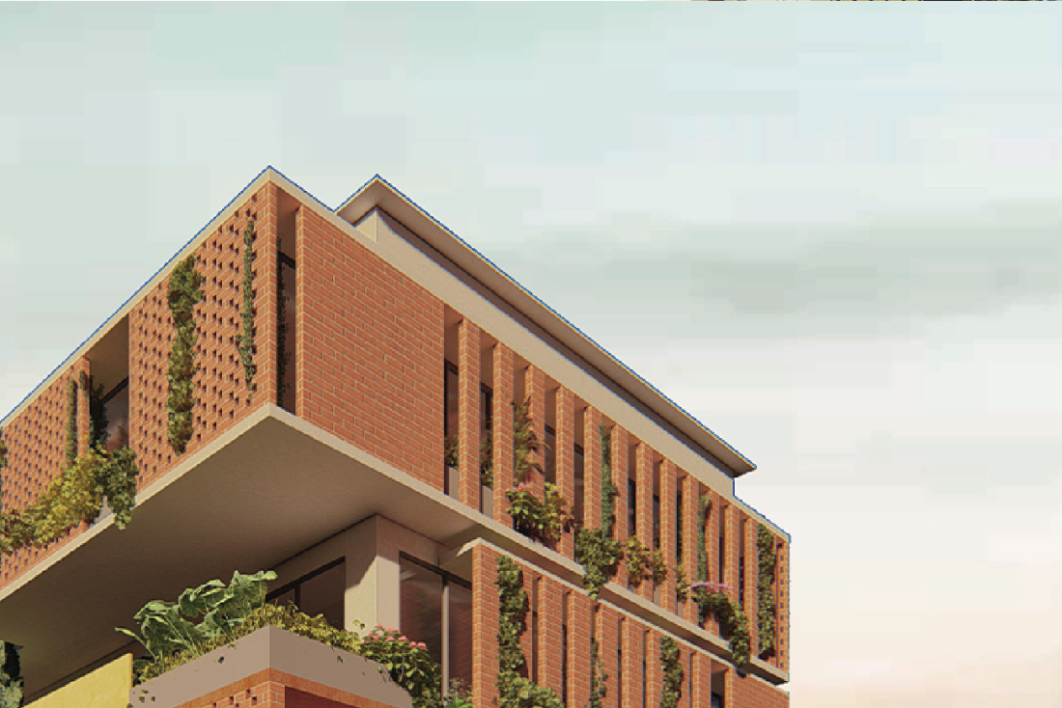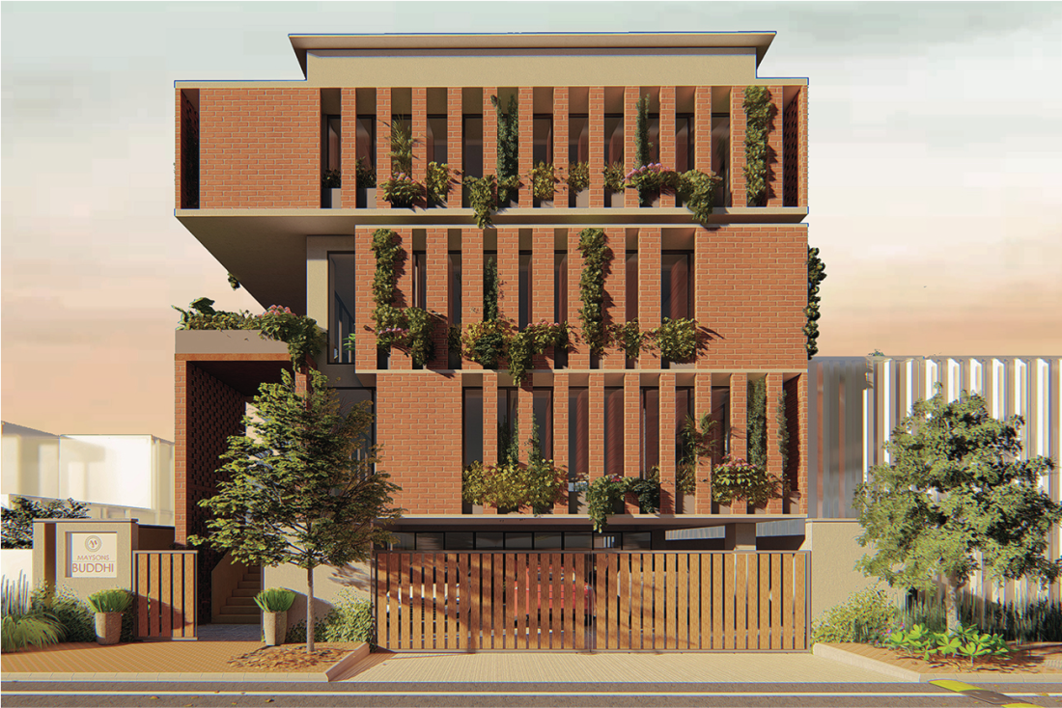Buddhi
An urban oasis for the inspired mind
On a compact 4,000 square foot plot within the Bangalore’s city center, amidst a landscape of towering structures and constant activity, Project Buddhi tackles the challenge of creating a rental office space that fosters both employee creativity and retention.
Maysons’ approach here revolves around a revolutionary concept: weaving nature directly into office spaces. A unique exterior envelope adorns the facade, functioning as both a sunshade and a thriving vertical garden. This innovative design ensures a constant visual connection with nature, promoting a sense of tranquillity and well-being for employees. Within the office space, the design complements this focus on inspiration. Maysons employed a strategic colour palette to enhance user creativity, fostering an environment that fuels innovative thinking and collaborative energy. Sustainability remains a core principle, with the entire structure built using Adobe bricks. These bricks offer superior thermal conductivity, naturally improving indoor air quality for a healthier work environment. This commitment to both sustainable materials and thoughtful design choices underscores our dedication to creating spaces that prioritise the well-being of their occupants.
Project Buddhi embodies the essence of its name, derived from the Sanskrit word for “wisdom.” It reflects our belief in the transformative power of design to inspire and uplift by seamlessly blending nature, creative stimulation, and sustainable practices.
Location
Vishweshwariah Layout
Status
Ongoing
Category
Commercial
